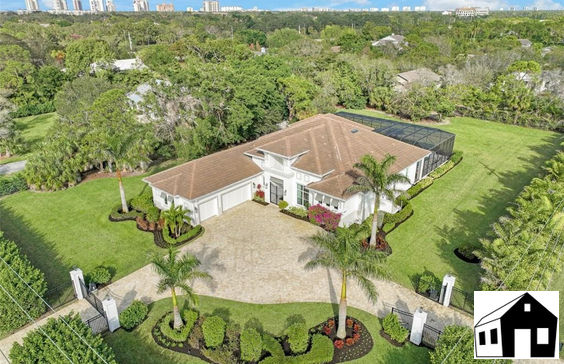$32,594/mo
Here is your chance to own the former model home for Stock Custom Homes in Naples’ most sought-after community, Pine Ridge Estates. Situated on a 1.28 oversized lot with CITY WATER and a double gated entrance with mature hedges offering serene privacy. The Gardenia III, best known for its open living concept, features 4 ensuite bedrooms plus den, 4.5 baths, an oversized bonus room, and a 3-car garage. Offered FURNISHED by Soco Interiors. Immediately upon entering, you are greeted with a light and bright design with stunning French oak flooring throughout the main living areas. A true focal point, the kitchen is fitted with an oversized island, quartz counters and backsplashes, stainless steel appliances with gas cooktop, and walk-in pantry. The master suite offers dual walk-in custom closets, seating area, and a stunning bathroom with free-standing tub. Notable upgrades include coffered wood ceilings, linear A/C vents, in-ceiling speakers, designer fixtures. The expansive resort-style outdoor area boasts a full outdoor kitchen with waterfall island, salt-water pool and spa, sun shelf with deck jets, two fire bowl features and a beautiful gas fireplace under a covered seating area.


















































